Design Ideas for Small Bathroom Shower Spaces
Designing a small bathroom shower requires careful consideration of space utilization, functionality, and aesthetic appeal. With limited square footage, choosing the right layout can maximize comfort while maintaining a sleek appearance. Common layouts include corner showers, alcove designs, and walk-in styles, each offering distinct advantages for small spaces. Selecting a layout that fits the specific dimensions and plumbing configurations of the bathroom can significantly improve usability and visual harmony.
Corner showers are ideal for small bathrooms as they occupy minimal space and can be installed in unused corners, freeing up room for other fixtures.
Walk-in showers create an open and accessible feel, often featuring frameless glass to enhance the perception of space and provide a modern look.
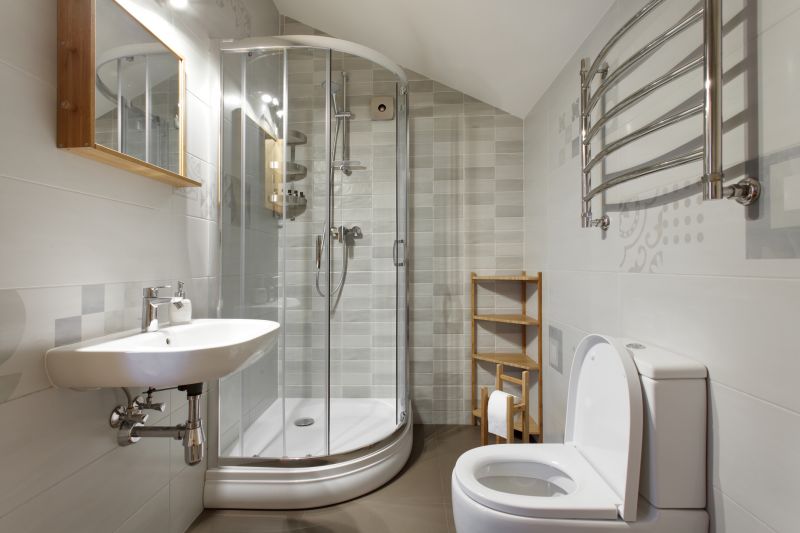
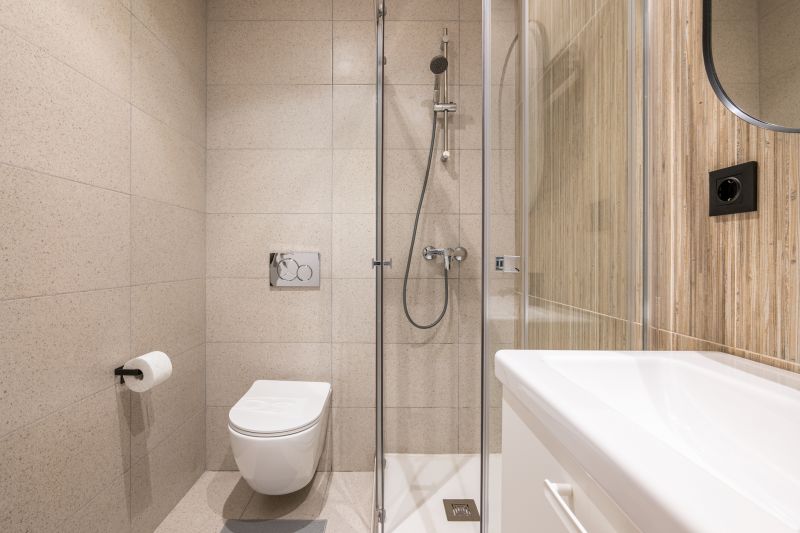
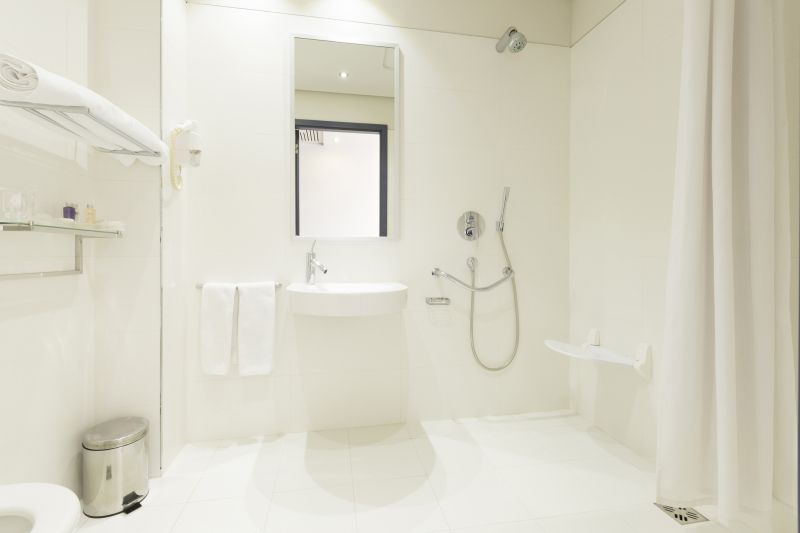
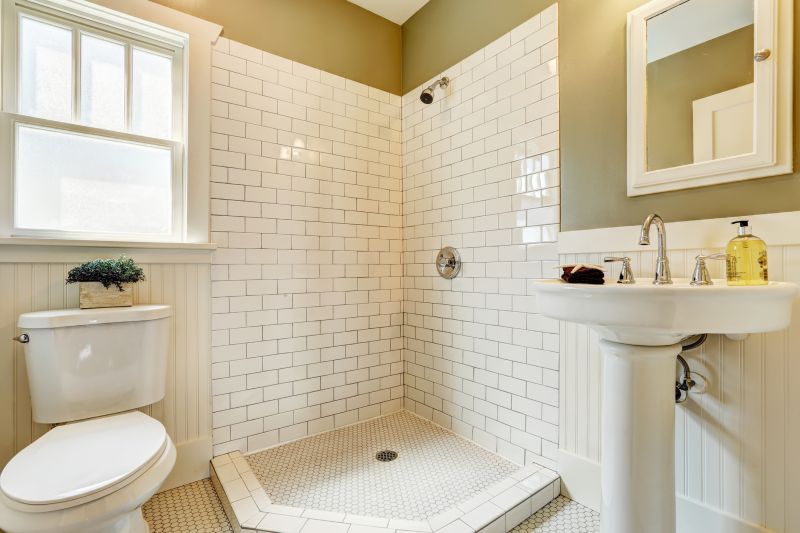
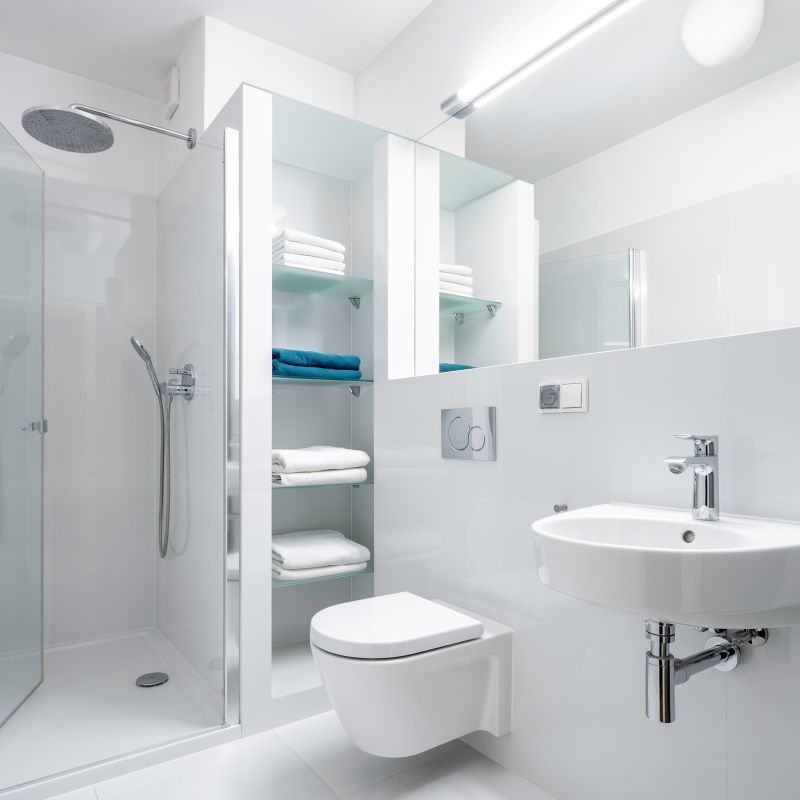
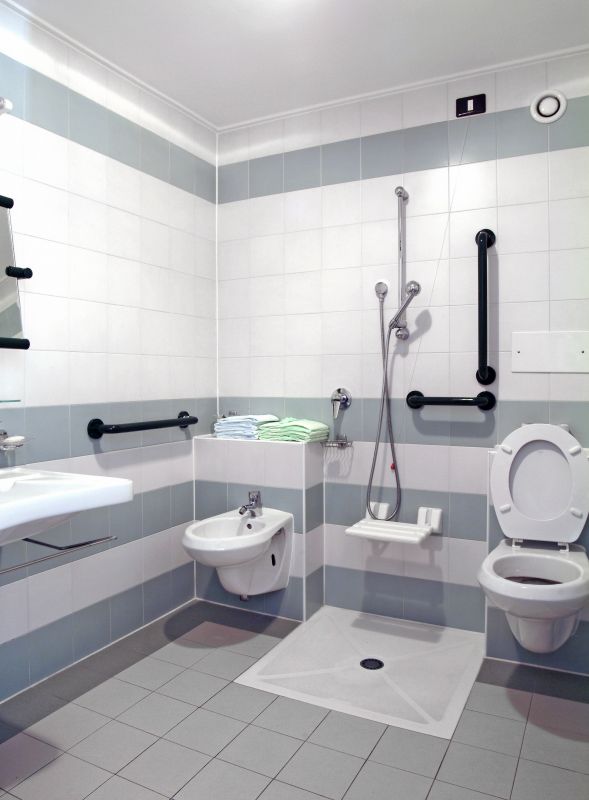
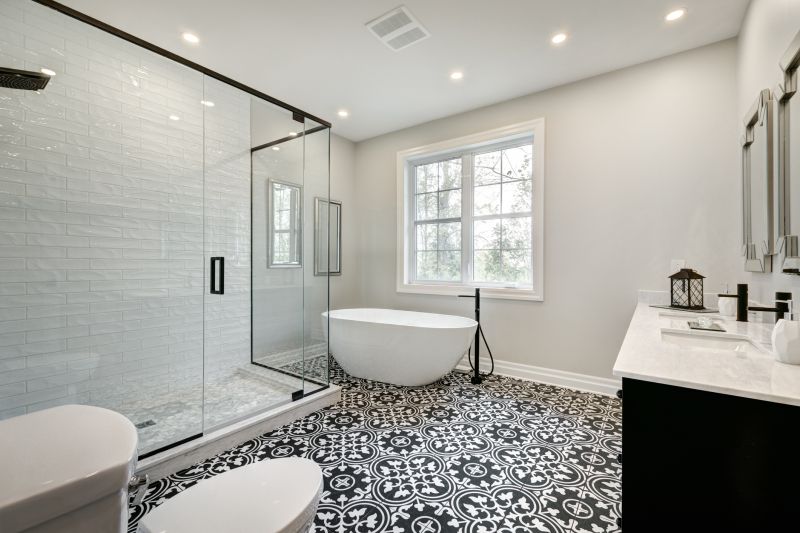
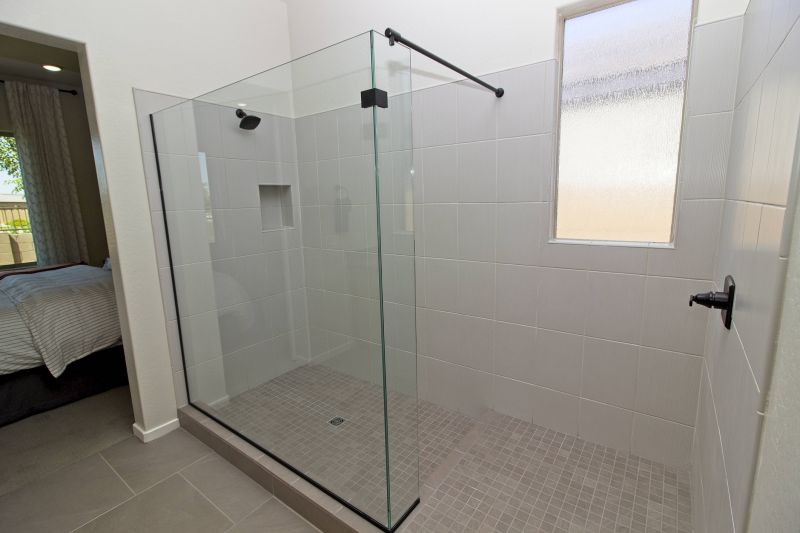
In small bathroom designs, glass enclosures are frequently used to create a sense of openness and allow light to flow freely, making the space appear larger. Compact shower stalls with sliding or bi-fold doors also help save space while providing easy access. Incorporating built-in niches or shelves within the shower area maximizes storage without cluttering the limited space. These features contribute to a clean, organized look that enhances both functionality and style.
| Layout Type | Advantages |
|---|---|
| Corner Shower | Maximizes corner space, ideal for small bathrooms |
| Walk-In Shower | Creates an open feel, accessible design |
| Recessed Shower | Built into wall for seamless integration |
| Neo-Angle Shower | Fits into awkward corners, saves space |
| Sliding Door Shower | Space-saving door mechanism |
| Curbless Shower | Provides barrier-free access, enhances openness |
| Shower with Bench | Offers seating without taking up extra room |
| Open Concept Shower | Minimal enclosure, maximizes visual space |
Effective lighting is essential in small bathroom shower areas to prevent the space from feeling cramped. Recessed lighting fixtures or LED strips integrated into niches provide ample illumination while maintaining a streamlined appearance. Choosing light-colored tiles and reflective surfaces further enhances the sense of space, making the bathroom feel larger and more inviting. Proper ventilation also plays a crucial role in preventing moisture buildup, which is especially important in compact environments.

